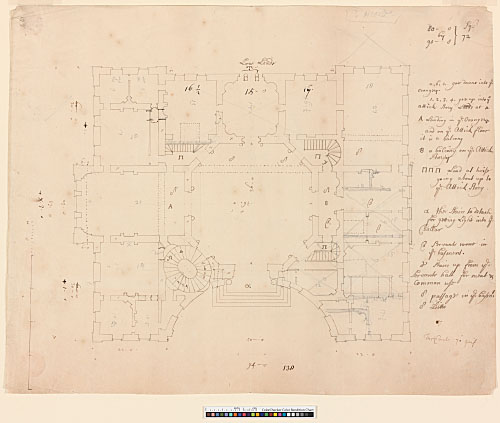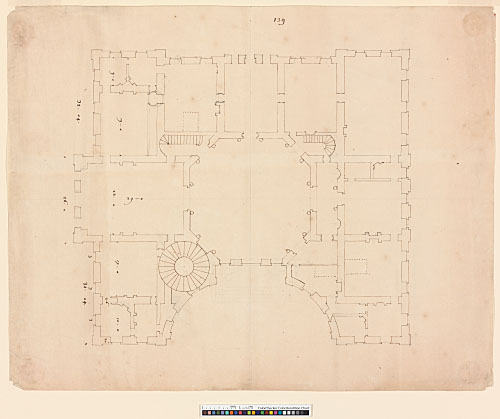341 - AS IV.138. Ground plan, drawn to a scale of 10 ft to an inch (drawn scale), probably by William Dickinson. Brown ink over pencil. Pencil corrections. 294 x 372 mm. Watermark: arms of London; JJ. Inscriptions (ink over pencil): a. b. c. goes downe into ye Orangery / 1. 2. 3. 4. goes up into ye attick Story Lands at Δ / A Landing in ye Orangery and on ye Attick floor it is a balcony' / B a balcony on ye Attick Storey / Π Π Π Land at twise going about up to ye Attic Story / α the Stairs to detach for getting Light into ye Ceallar / β Servants roome in ye basement. / δ stairs up from ye Servants hall for meat & Common use / ς passage in ye basm[ent]s / ς Ditto. Beneath this: The ½ Circle 70 feet.
342 - AS IV.139. Revised plan, incorporating the alterations sketched on 341. Brown ink over pencil. 294 x 374 mm. Watermark: arms of London; JJ. The principal staircase is oval in the under-drawing. The entrance steps and giant order are not inked in.
Note to 341-342: The Wren Society likened these drawings to the Huis-ten-Bosch in the Netherlands. The resemblence is generic, however, and the design was undoubtedly produced in England, probably in the years of the eighteenth century. The R façade is reminiscent to the King's Gallery range at Kensington Palace, and the inscriptions refer to an orangery. The design should therefore be compared to 234–235. The handwriting of the inscriptions is similar to 308 and 339. The plan dimensions are 94 ft by 83 ft.
[WS 12, pl. 18]

