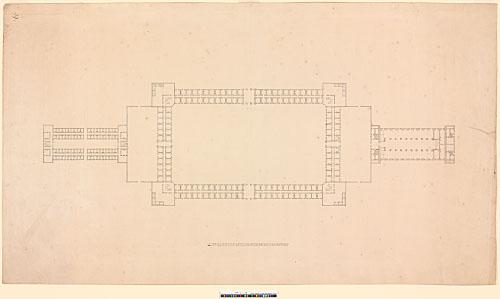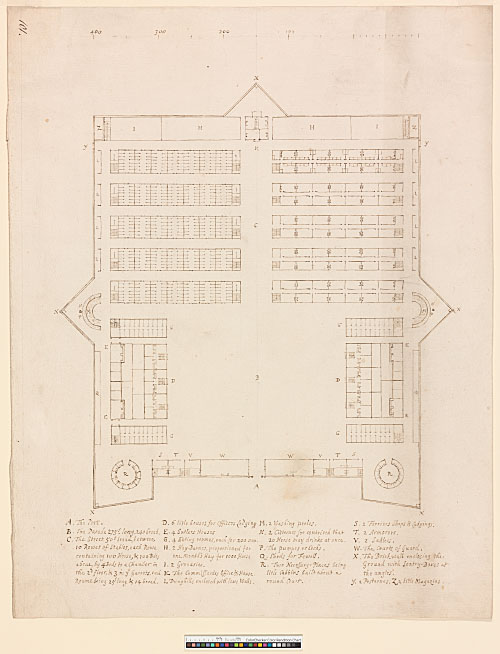449 - AS II.99. Unexecuted design for a barracks, endorsed in ink by an early hand (probably Christopher Wren junior): Barack's & Work's in Hyde Park 1713. Ground plan, drawn by an unidentified draughtsman to a scale of about 67 ft to an inch (drawn scale). Dark brown ink shaded with grey wash. 413 x 726 mm. Watermark: Strasbourg lily WR; IV.
Note to 449: This design is described in Parentalia as a 'Plan of Barracks in Hyde-Park, for 2000 private Men, and Officers, and Infirmary for 160 Men, a Chapel, and all Accommodations. By Order, in 1713; the Estimate of the whole computed at £48,118' (Wren 1750/1965, 334). Wren was instructed to design a barracks 'in Hyde Park for part of Guards' on 6 May 1713 >(CTB 1713, 28, 201). Nicholas Dubois also produced a design (Ingress Bell 1880–81; British Library, K. Top. 26 6a–b), but nothing came of the project.
[WS 12, pl. 28]
450 - AS II.101. Design for an unidentified barracks. Plan, drawn by Wren to a scale of 55 ft to an inch (drawn scale). Brown ink over pencil and scorer. A pencil line is ruled along the L side of sheet (the remaining three sides are trimmed). 436 x 345 mm. Watermark: Strasbourg lily WR, over AJ. Inscription: A. The Port / B. The Parade 275f long 240 broad / C. The Street 50f broad, between 10 Rowes of Stables, each Rowe containing 100 Horse, & 100 Beds above, by 4 Beds to a Chamber in the 2d floor, & 3 in ye Garrets, each Roome being 25f long & 14 broad. / D. 6 Little houses for Officers Lodgings / E. 4 Sutlers Houses / G. 4 Eating roomes, each for 200 men. / H. 2 Hay-Barnes, proportioned for one month Hay for 1000 Horse / I. 2 Granaries. / K. The Commissaries Office & House. / L. Dunghills enclosed with lowe Walls. / M. 2 Washing pooles. / N. 2 Cisternes soe contrived that 20 Horse may drinke at once. / P. The Pumpes or Cocks. / Q. Sheds for Fewell. / R. Two Necessary-Places being little Cabbins built about a round Court. / S. 2 Farriers Shops & Lodgings. / T. 2 Armorers. / V. 2 Sadlers. / W. The Courts of Guard. / X. The Brick wall enclosing the Ground with Sentry-Boxes at the angles. / Y. 2 Posternes. Z. 2 little Magazins.
Note to 450: This project is described in Parentalia as a 'plan of Barracks proposed in Hyde-park, for a Body of Guards of 1000 Horse, with Houses for Officers, Commissary, Farriers, Sadlers, Courts of Guard, Haybarns, Granaries, &c, by Order' (Wren 1750/1965, 334). The draughtsmanship suggests a date in the 1670s or 1680s (compare 79, 76, 311, 320).
[WS 12, pl. 26]

