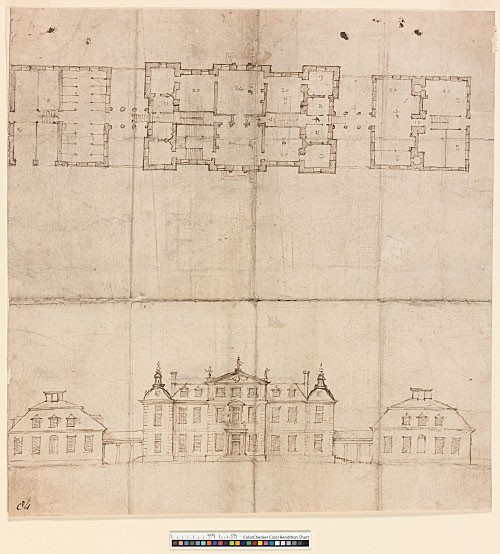320 - AS I.84. Plan and elevation. Pen and ink sketch by Wren, probably drawn in the 1680s. A scale of about 20 ft to an inch (not consistent) can be deduced from the given dimensions. Brown ink. 303 x 289 mm. The sheet is creased where previously folded in eight. Watermark: Strasbourg lily WR (incomplete). Pencil additions:
- (i) Beds have been added to the principal apartments on the plan.
- (ii) The roof has been heightened on the elevation.
- (iii) The roof structure is loosely sketched in section in the middle of the sheet.
Note to 320: This drawing has attracted much comment. Scholars have drawn attention to the spine corridors of the plan and to the corner towers of the elevation, 'a remarkable forecast' of the eighteenth-century great house (Summerson 1990a, 98–99). The design has been attributed to William Talman.
It can now be confidently restored to Wren, however. The draughtsmanship is typical of his freehand pen and ink technique of the 1680s (compare 155, 262, and 410), while the configuration of the plan, with its spine corridors and corner apartments, is similar to his second Arundel House scheme (312). The treatment of the service wings is akin to the preliminary design for Easton Neston (321). The plan dimensions of the main body of the house are approximately 90 x 50 ft. The draughtsmanship is especially close to Wren's sketch design for the cloisters in Pump Court, Middle Temple, London (Oswald 1948, fig. 4), made c. 1680.
[WS 12, pl. 14; Harris 1970, 83–84; Harris 1985, 31; Summerson 1990a, 98–99; Summerson 1953/93, 238–39]
