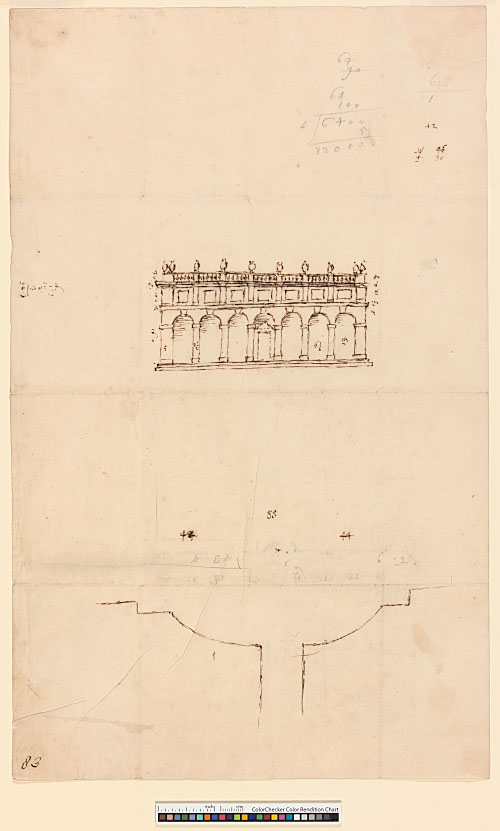410 - AS I.83. Sketch design for an unidentified arcade. Pen and ink sketch by Wren, probably drawn in the late 1680s. Elevation and part plan. Brown ink and pencil. 350 x 216 mm. Watermark: DR. Dimensions and calculations by Wren. The pencil calculations in the top R may be in Hawksmoor's hand.
Note to 410: The draughtsmanship should be compared with 155, 262, and 320. The arcade is 88 ft across and 10 ft deep. The pencil part plan implies a room beyond. A connection with the stables built at St James's Palace in 1716–17, as suggested by the Wren Society, seems unlikely.
[WS 12, pl. 5; HKW 5.240]
