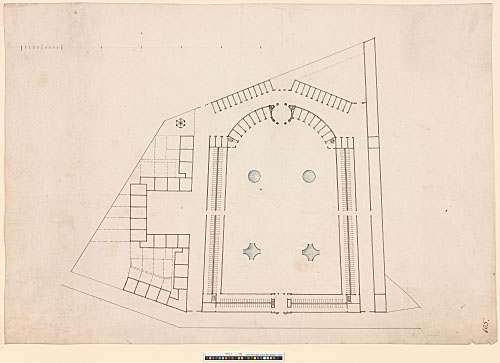407 - AS II.105. Unexecuted design for rebuilding the Royal Mews, Charing Cross. Presentation drawing by Wren. Ground plan, drawn to a scale of 60 feet to an inch (drawn scale). Dark brown ink over scorer and pencil, shaded with grey and blue washes. 361 x 521 mm. Watermark: Strasbourg lily WR. The under-drawing includes a second circular entrance.
Note to 407: This drawing is described in Parentalia as a 'plan for rebuilding the royal Mews at Charing-cross, to contain 388 Horses, and 42 Coaches, with all Accommodations. Designed by Order, for Service of King Charles the Second'. The project is not otherwise recorded. The maintenance of the Royal Mews was transferred to the Office of Works in 1676, and the drawing probably dates from about that time (compare the draughtsmanship of 15, 24, 312, 402).
[Wren 1750/1965, 334; WS 12, pl. 26, top; Sekler 1956, 63–64; HKW 5.208–09]
